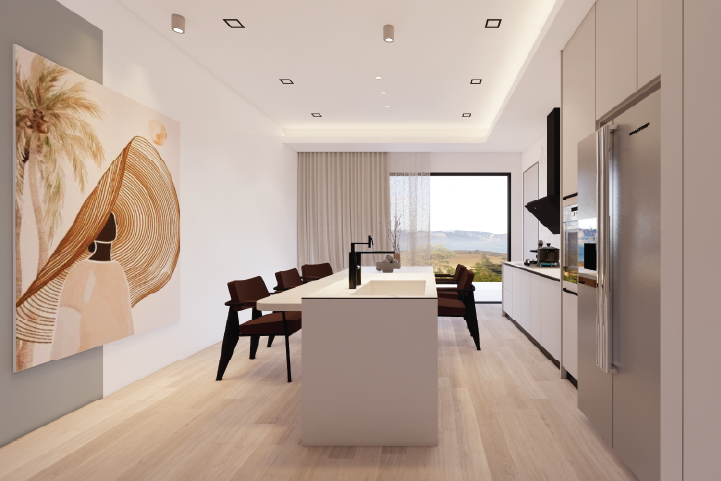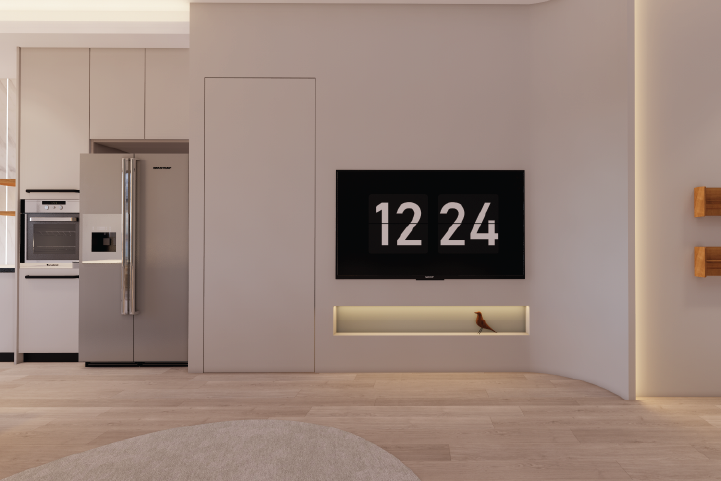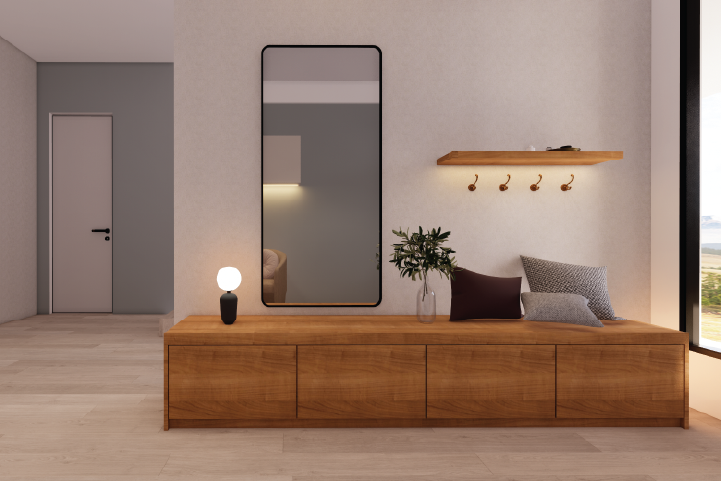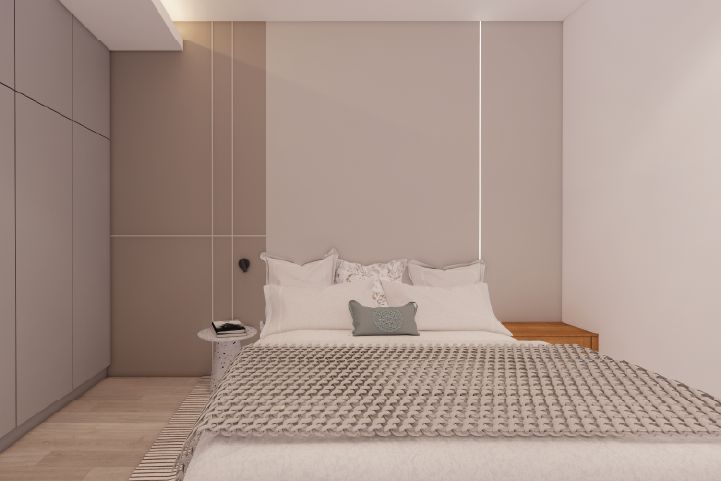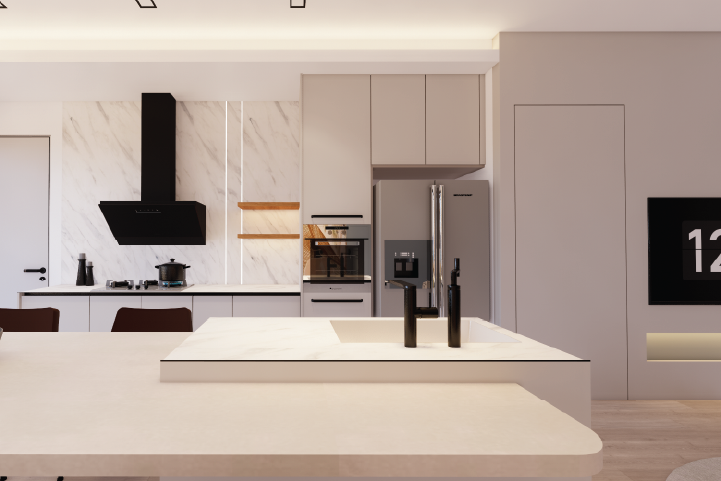Overview
- Double Storey Terrace, Residential
- 2024
Description
In the space planning for the owner’s home, the arrangement emphasizes neatness and unity across the various areas. The foyer serves as a separate, relaxing space where family members can unwind after school and work, providing a spot for them to drop their bags and shoes. This area also accommodates visitors, addressing the owner’s concern about a visible DB box by incorporating a stylish wall cabinet for displaying family portraits and children’s artwork. The layout cleverly divides the extended area into an open social space right in front of the foyer, leading into a spacious living room and kitchen that boasts a direct view of the picturesque backyard. The owner appreciates the ability to oversee their children throughout the open space, fostering more interaction and peace of mind.
Details
Updated on March 18, 2025 at 4:37 pm- Land Area: Tutong @ Brunei 1163sqft
- Year Built: 2024
- Property Type: Double Storey Terrace, Residential
- Property Status: Completed, Interior Design, Renovation, Space Planning
