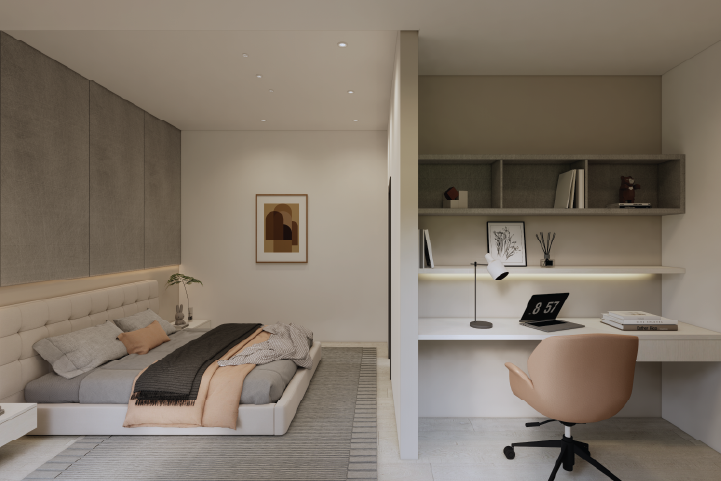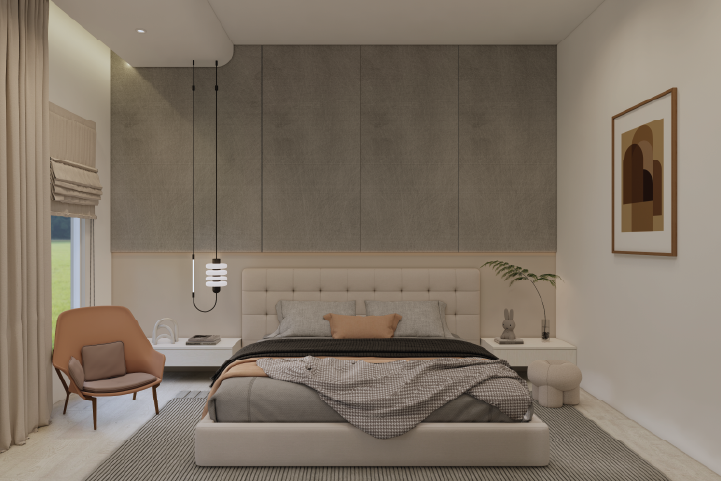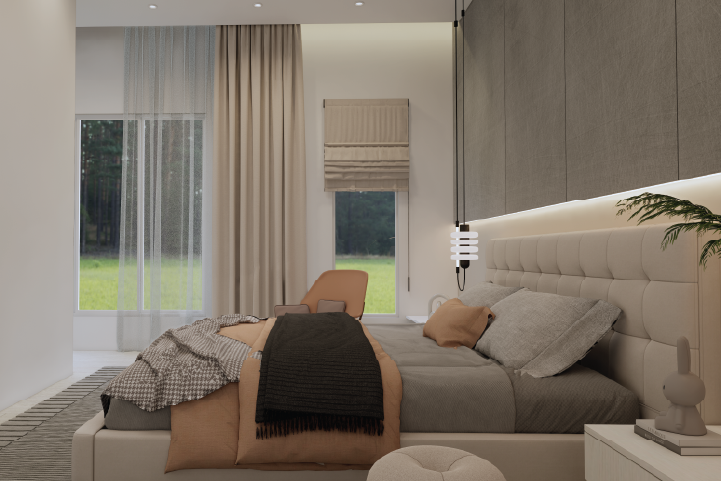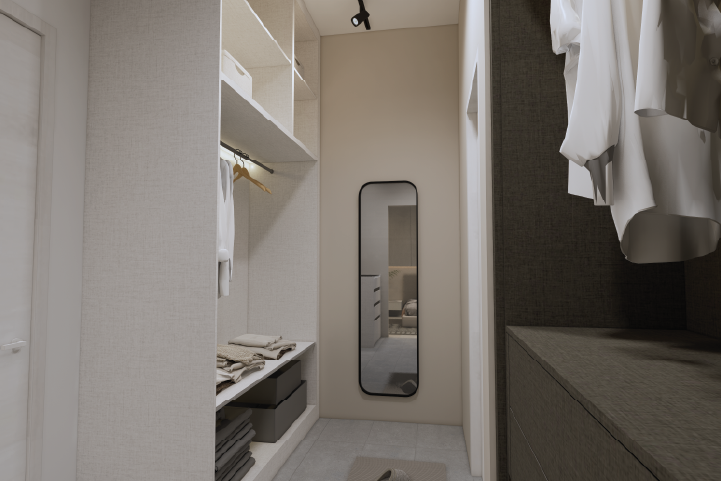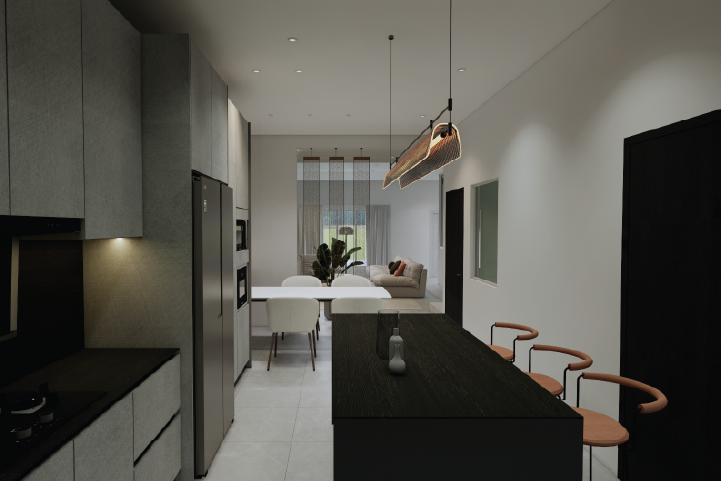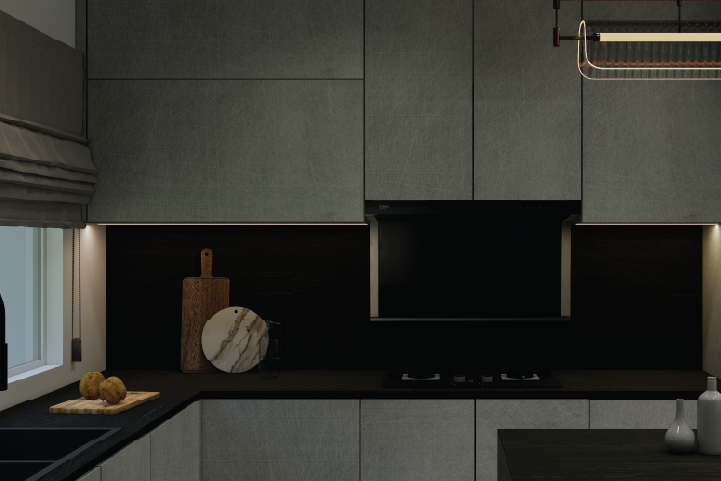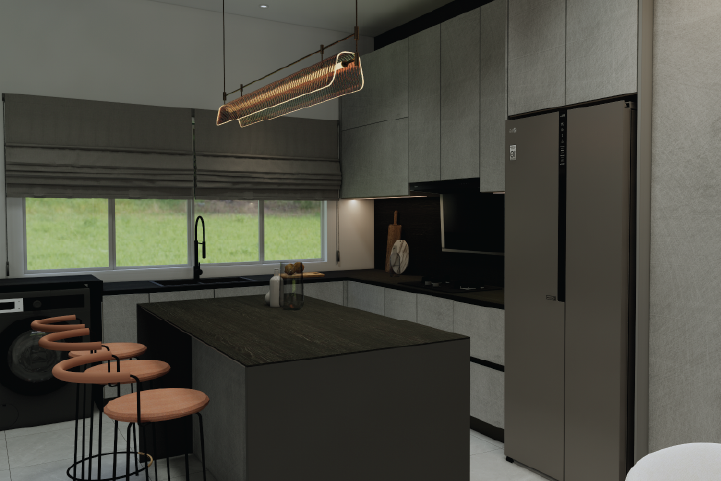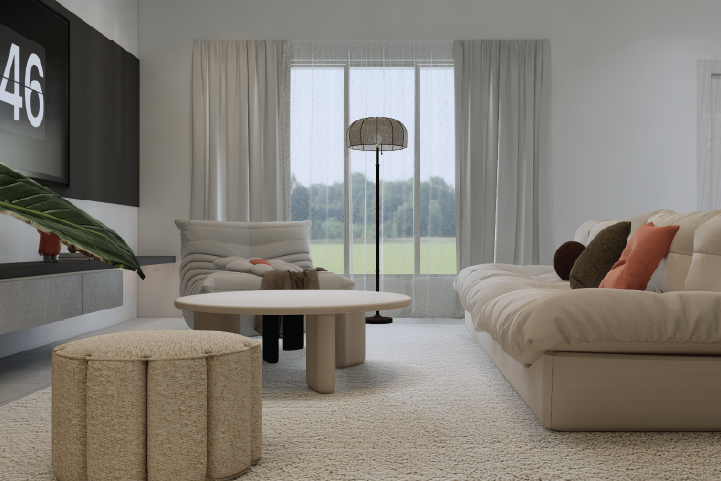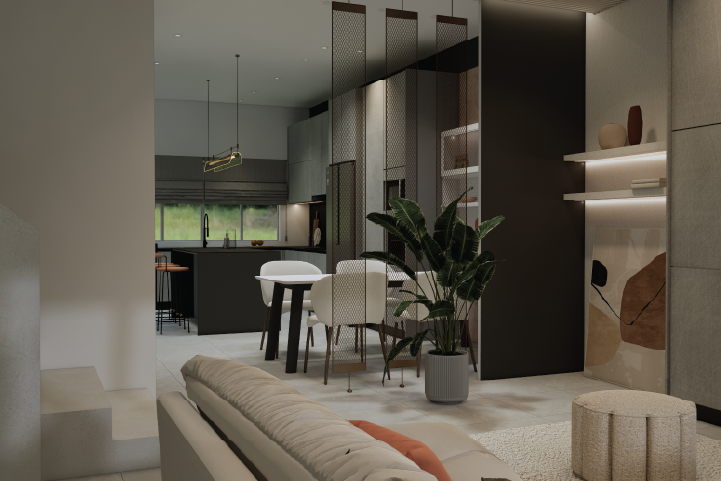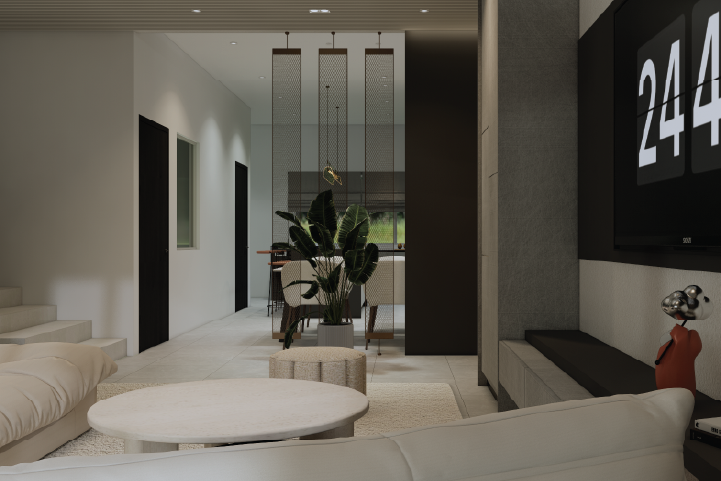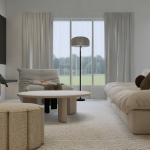Overview
- Double Storey Terrace, Residential
- 2024
Description
This project transformed a new home for a couple who had been in a long-distance relationship into a vibrant and functional space that reflects their personalities. The design includes a gym room at the entrance to address spatial concerns and provide a versatile area, while the bathroom and guest room were reconfigured to include a game room and additional guest accommodations. The master bedroom features a T-shaped layout to separate rest and work areas. The color scheme blends black, white, and pastel tones, while the kitchen’s design integrates cool and warm hues for a balanced atmosphere. The entryway’s scenic area with a partition and potted plant adds visual interest and charm, enriching their daily life and making their home a dynamic and engaging space.
Details
Updated on March 21, 2025 at 4:11 pm- Land Area: Mukah 1000 sqft
- Year Built: 2024
- Property Type: Double Storey Terrace, Residential
- Property Status: Completed, Interior Design, Renovation, Space Planning
