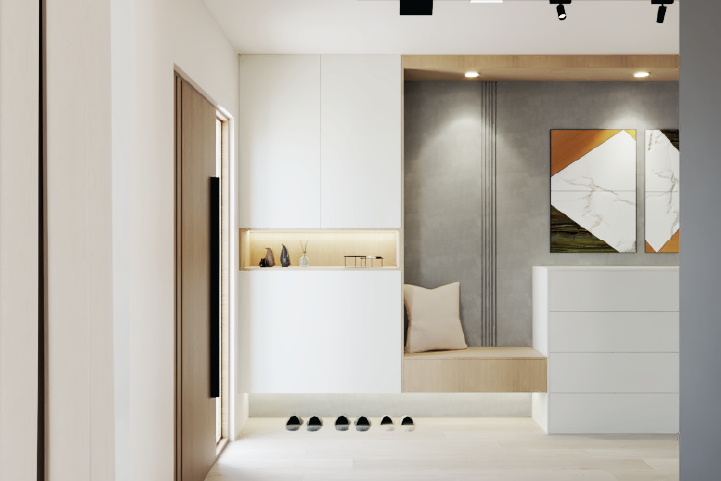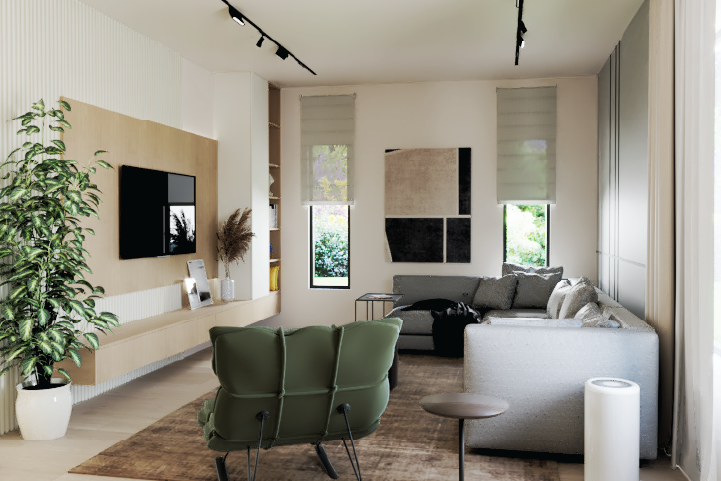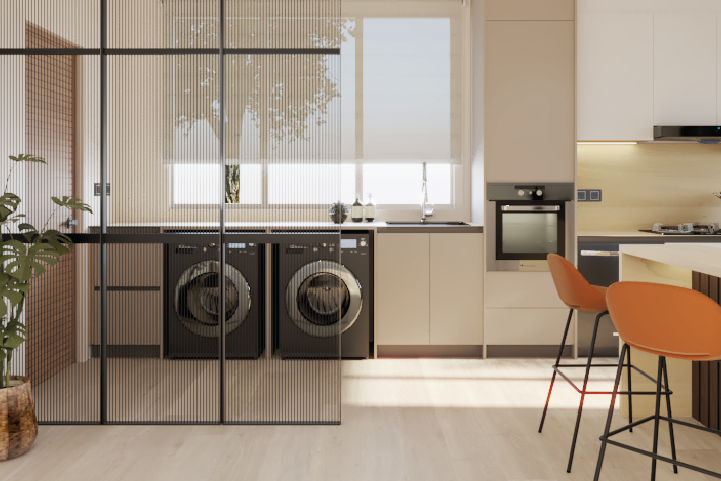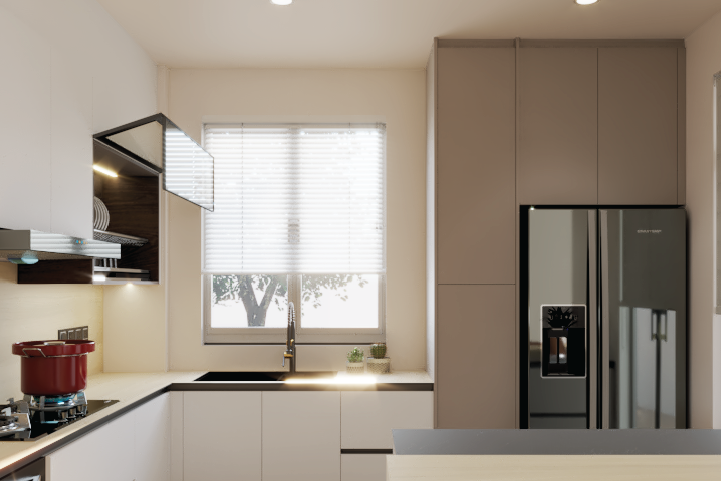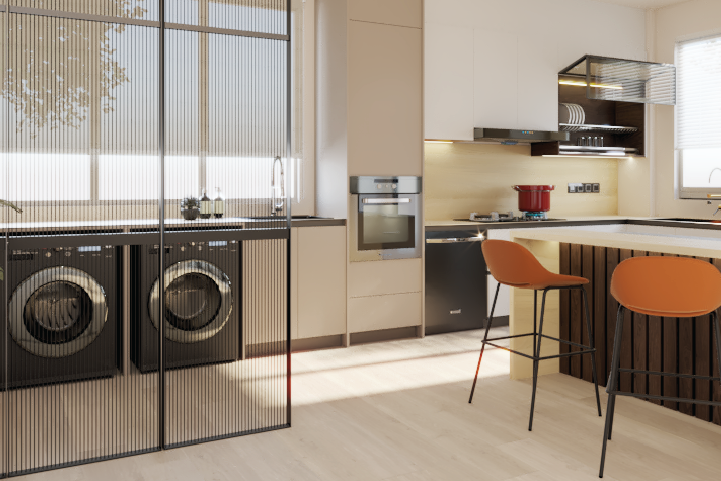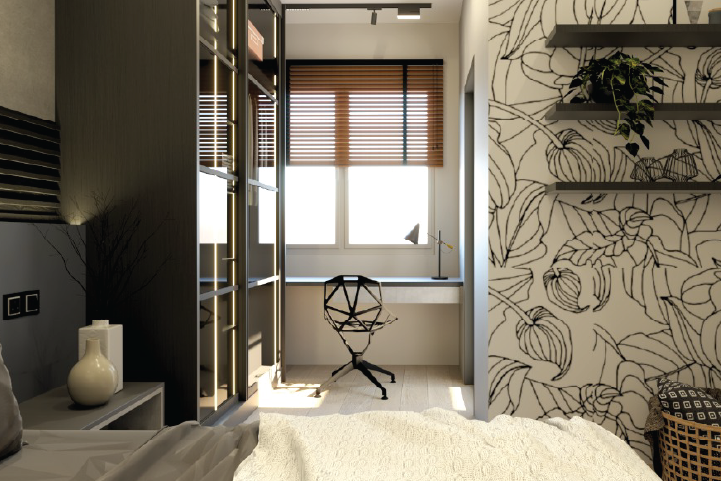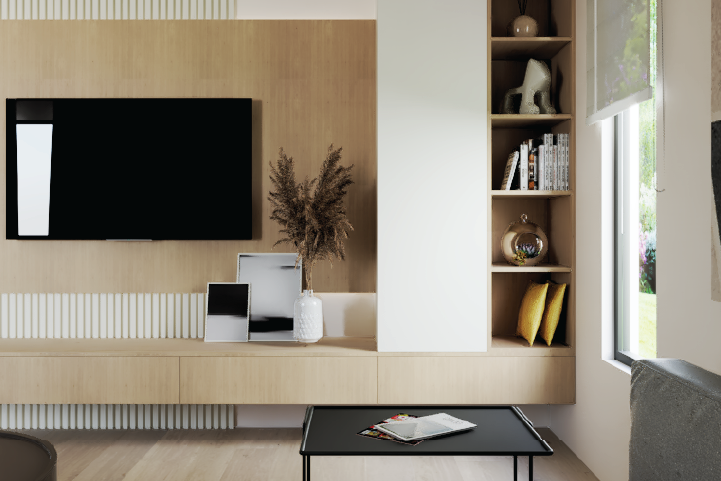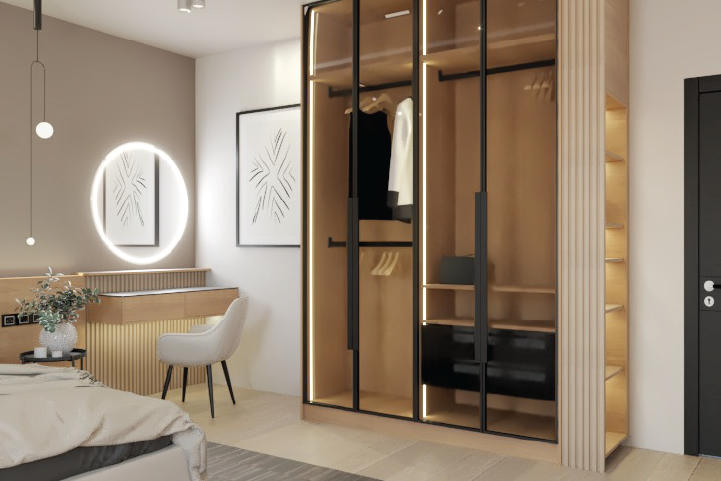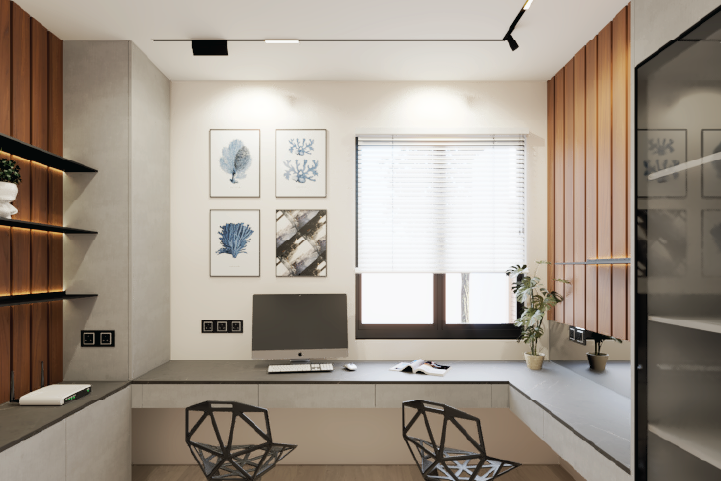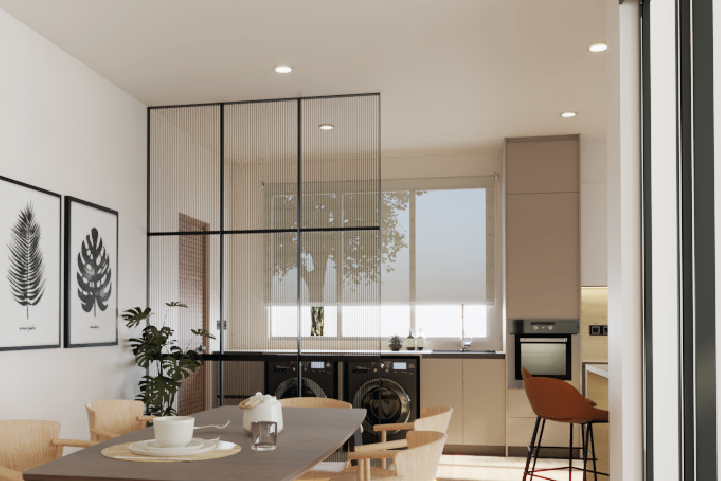Description
This project for Andy and Paulin involved transforming a double-storey semi-detached house into a spacious, functional home that aligns with their lifestyle. Faced with a layout that felt small and challenging to furnish, we expanded the interior to create a more open and inviting space. The design solution included combining the kitchen and laundry area, adding a patio with a glass window for outdoor BBQs, and creating a dedicated study area free from distractions. The result was a seamless design that not only maximized space but also perfectly matched their lifestyle and needs, leaving the clients amazed with the outcome.
Details
Updated on January 14, 2025 at 2:15 pm- Land Area: Sibu
- Year Built: 2021
- Property Type: Terrace House, Residential
- Property Status: Completed, Interior Design, Renovation, Space Planning
Additional details
- Designer In-charged : Annelise Voon
